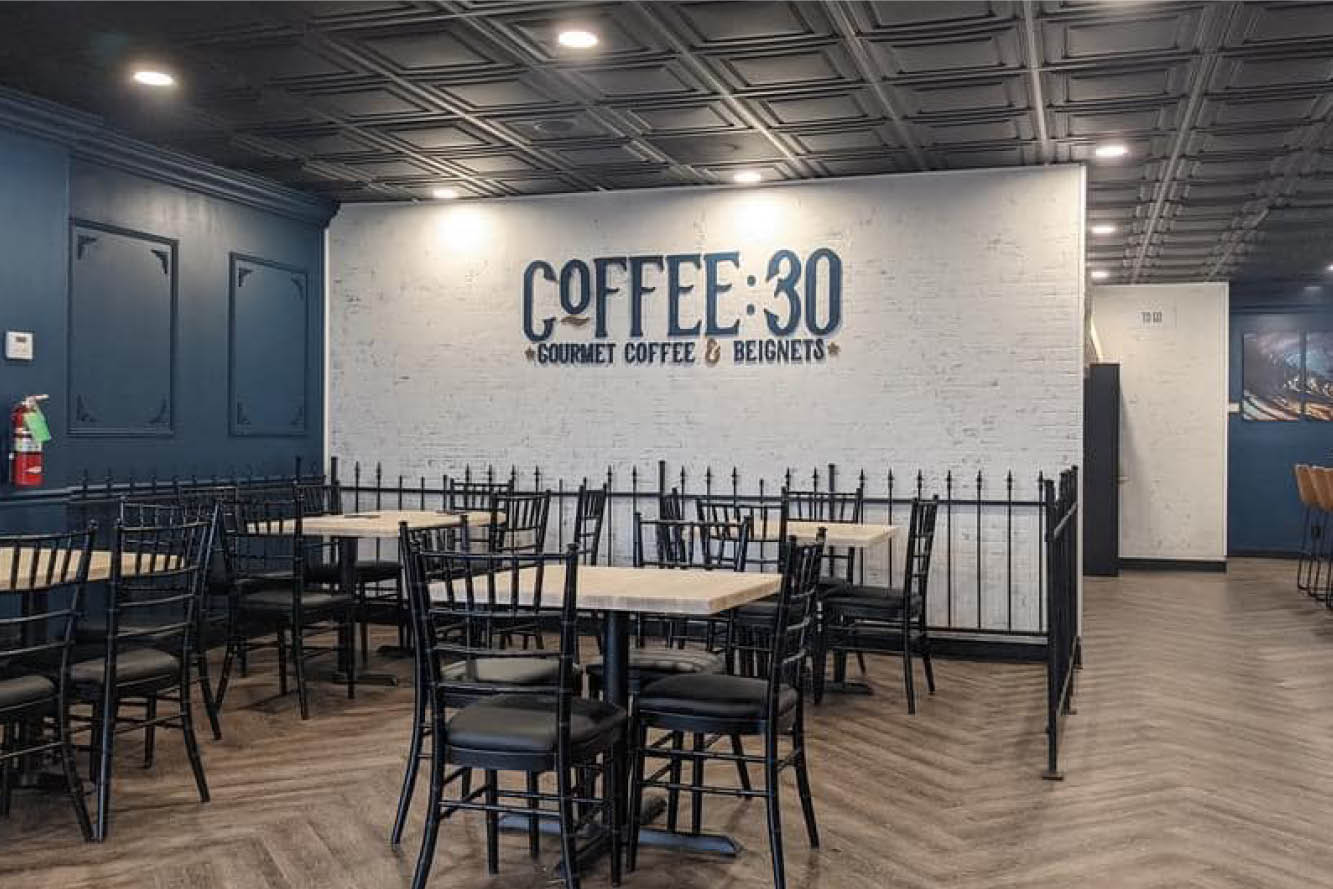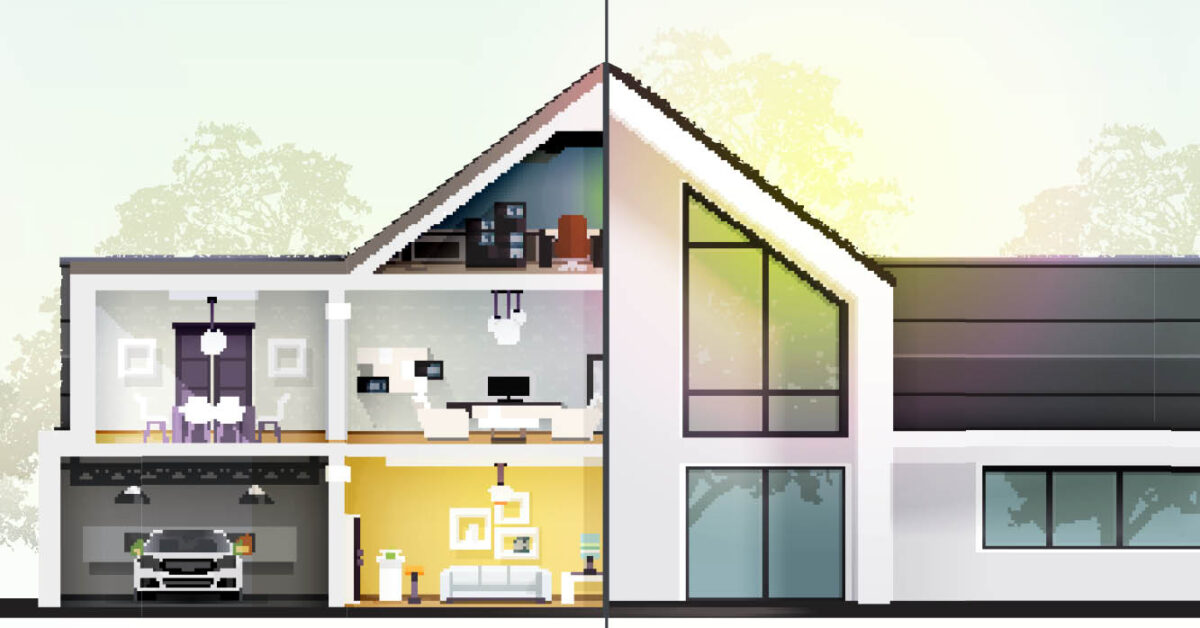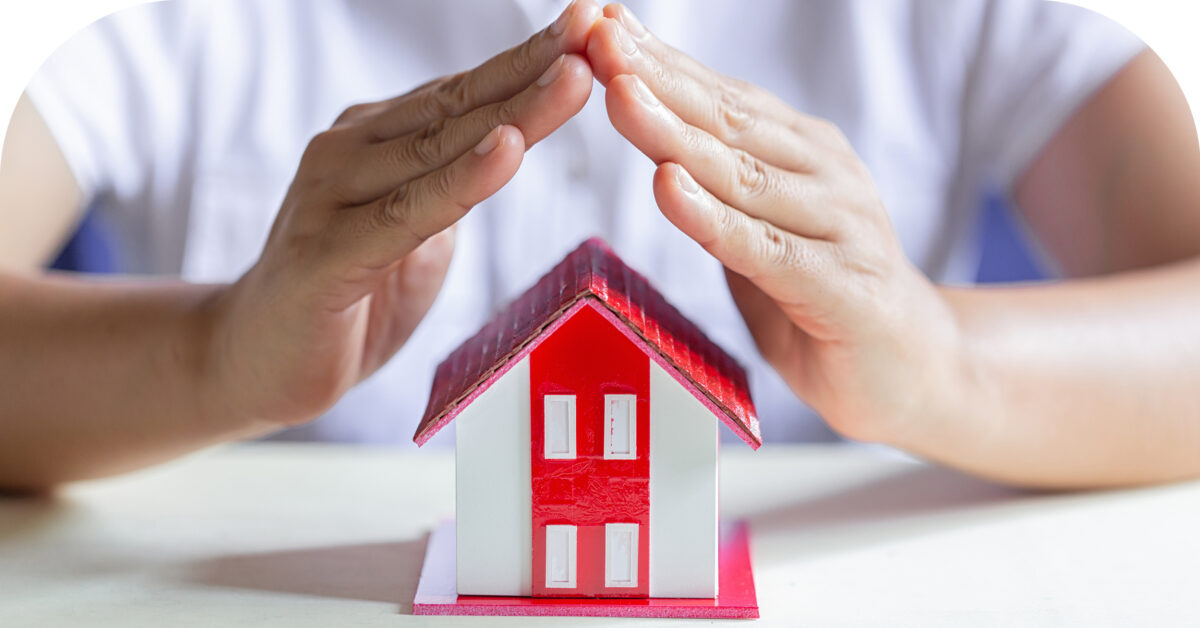
The Return of Halloween
October 2021
Coffee:30
October 2021After Hurricanes Laura and Delta last year, the need to repair, remodel, or rebuild altogether has given us unique opportunities to rethink the way we’ve been doing things around the house. Many in our community continue to struggle in this re-do process. In this special section, you’ll find stories on how major hurricanes can result in new and improved building practices, how architects and home buyers are reconsidering ideal floor plans, and ways to keep your home remodeling projects within your financial budget.
When Does a Home Remodel Make Financial Sense?
No matter how much you love your house, there always seems to be something to improve. Over the past year and a half, with the ravages of a global pandemic and myriad storms giving us reasons to spend more time at home or the need to repair our homes, the remodeling industry has seen a corresponding increase in business. But can you afford a major overhaul?
Whether you’re considering a minor upgrade, a major renovation or even an addition, it’s never an easy decision. There are financial and time considerations. And there’s also an emotional component.
Your home isn’t just a practical space to put your stuff. To some people, a home represents stability and comfort. To others, it’s status or style. Many regard home improvement as an investment that will produce a return when they sell. For you, it may be all of the above.
No matter how you look at it, your home is first and foremost where you live. So before you get serious about your plans, here are some things to discuss and decide.
What do you need and why?
Be practical. Why do you want to enhance your space? More room to work? Better efficiency? Or is it to upgrade or modernize to create a different feeling? According to a 2019 National Association of Realtors (NAR) report, 32 percent of homeowners say the single most important result from remodeling is functionality and livability. Only 16 percent rate beauty and aesthetics as most important.
How much of a remodel will it take to give you the functionality you want? Adding a room is a big financial commitment. A cosmetic remodel is usually far less costly but may not give you what you need. If you’re going to spend the money and time, be sure you’re going to get the result you want.
How will the remodel make you feel?
Have you heard of the Joy Score? That’s how the NAR has homeowners rate their satisfaction with a remodel.
According to the NAR report, a kitchen upgrade was rated a 9.7 on a 10-point scale. Converting a basement to a living space got a 9.5, while a simple closet renovation got a Joy Score of 10. On top of the utilitarian considerations, will your remodel make you happier to be home?
What will it cost?
Here’s where emotion must take a back seat to facts and figures. Remodeling costs vary depending on where you live. For instance, the average cost for a kitchen remodel in the U.S. is around $23,000—but in California it’s upwards of $80,000. You might want to check out an online remodeling calculator that offers estimates by zip code to get an idea of what you may be in for.
A word to the wise: It’s estimated that nearly half of home renovations go over budget. So even if something sounds affordable, consider adding an additional 20 percent or so for project overruns.
How will you pay for it?
While you may be able to cover certain things like appliances and materials from savings or put them on a credit card you can pay off quickly, what are your options for covering larger expenses?
It’s best to avoid tapping into retirement savings. Since you own your home, you might consider a home equity line of credit (HELOC). HELOCs are generally low-interest, and you only pay interest on what you actually borrow. Plus, under existing tax laws, the interest may still be tax deductible if your total home-secured debt is $750,000 or less and you’re using it to improve your home.
A cash-out refinance is another option if you have enough home equity. With this type of loan, you borrow more than the principal balance of your existing mortgage, use the proceeds to pay off that mortgage, and put the extra money toward your remodel. However, this may be a more expensive option than a HELOC.
Don’t get in over your head.
While today’s low interest rates can make borrowing against home equity attractive, calculate your debt load before you get in too deep. As a general rule, no more than 28 percent of your pretax income should go toward home debt and no more than 36 percent toward all debt.
You may love your remodel now, but if you overextend, paying for it could cause financial pain later. Even more painful is if it keeps you from saving for other important goals.
Be realistic about getting your money back.
If you regard a remodel as an investment, be realistic about potential return. Again, the NAR offers some insights. For instance, you might be able to fully recover the cost of refinishing hardwood floors, while a bedroom renovation might return far less. Unless you’re planning on selling right away, return on your money is probably the least important consideration.
Only you can decide whether it makes sense for you to remodel, but carefully consider both the financial and emotional issues. It may sound simplistic, but if your remodel increases your everyday enjoyment of your home as well as its functionality, you’ll feel better about the cost.
A Room of One’s Own
Re-Thinking your Home’s Floor Plan
by Madelaine Brauner Landry
The Great Quarantine of 2020 found many Americans working, home-schooling, playing, cooking, reading, eating, and resting at, of all places, HOME! It was comforting to have our loved ones near, but never did we imagine we’d have to spend so much time together in one large, open space. Our homes are our sanctuaries; they are also the biggest investment most of us will make in our lifetimes. Prior to the lockdown, home was a place for busy comings and goings. Now, thought is being given to how we’ve been using certain spaces. Could the open floor plan become one of COVID-19’s unintended victims?
Since the 90s, it has been popular to combine two or more of your rooms, without walls, to form a much larger living space. Reflective of our more casual lifestyles, the kitchen also emerged as the home’s activity center. Open floor plans offer easier traffic flow, a friendly gathering place, and entertaining options, as well as more flexibility for furniture placement—all desirable elements to consider when designing a home. How many devoted followers of HGTV have watched in glee as interior walls were brought down in older homes to create open spaces?
But therein lies the rub: Open rooms are open for everyone! Lack of privacy was the first weakness many observed during lockdown. It is challenging to balance Zoom meetings or conference calls when everyone is in the same room. If there is no door to shut while working or home-schooling, how can family members find the physical separateness they need to accomplish their individual tasks? Post-2020, has it become clear that one must have a “room of one’s own”? What then, does the future hold for open floor plans?
Kim Salvador with Salvador Custom Homes in Lake Charles says the open floor plan concept is not likely to go away anytime soon because it provides a great layout for entertaining. However, if homeowners do desire extra space, there are creative options: “For someone looking for an extra quiet space without television, keeping rooms designed on a floor plan have become very popular. It’s a great way to have a secondary living space without the ‘annoying’ distractions of high-volume technology.”
Keeping rooms first appeared in colonial times. Defined as common rooms used for multiple purposes, the trend is to incorporate them into modern home designs. One primary criterion is their location: always adjacent to the kitchen.
“Large kitchens with sizable islands are a must in modern homes. Farm sinks, marble countertops and chef-grade appliances are considered must-haves in new construction. Especially in the South, gathering in the kitchen area is common while meals are being prepared for holidays and family gatherings,” notes Salvador. “People love large kitchens. Period. Although there is no ‘wrong or right way’ to design a personal kitchen, the traditional ‘Kitchen Triangle’ (the work area that includes sink, refrigerator, and stove), has seemed to work very well for many years, and we believe it will for many years to come.”
Another design trend cited by Salavador are larger closets and bathrooms. “We are noticing bedroom sizes decreasing while closet space and bathroom sizes are increasing. The more storage, the better. Floor-to-ceiling built-ins are becoming more and more essential in today’s closets.”
“Additionally, many more people are incorporating outdoor living, which includes full outdoor kitchens and fireplaces. It’s a great way to retreat and take in some fresh air while grilling burgers and watching some Monday Night Football.”
British writer Virginia Woolf, in her essay, A Room of One’s Own, stated: “One cannot think well, love well, sleep well, if one has not dined well.” Could it be Ms. Woolf inadvertently stumbled onto a modern design trend?
Built to Last
Major Storms Can Affect Change in Construction Practices
by Angie Kay Dilmore
It often requires a catastrophe to bring about needed change. This fact can be demonstrated after major natural disasters such as earthquakes, tornadoes, wildfires, and as we know all too well in Southwest Louisiana . . . hurricanes.
Travis Manceaux, local builder and co-owner of PERC Development LLC, has seen significant changes in building practices over the 20-plus years he’s worked in the construction industry. Most changes are made in response to the devastation caused by storms. But these modifications take time. “Most building codes that we’ve seen since the early 1990s came from Miami-Dade County, Florida from research facilities there as a result of the many storms they have dealt with, primarily Hurricane Andrew in 1992,” says Manceaux. “Hurricanes Katrina and Rita in 2005 prompted Louisiana to adopt those codes.”
The age of a structure, the materials used to build it, the techniques of the builders, and of course the intensity and track of a storm all affect how a building will fare in the face of calamity. From his experience, Manceaux says many of the older homes, for example those built in the decades prior to 1970, performed better during Hurricane Laura than homes built in subsequent years. “With older homes, the center match and shiplap (products used on the exterior of the home) are solid wood structures and thus more sturdy. From the 1970s to the early 2000s, homes were built from a cost efficiency perspective. They were generally not solid sheathed – no plywood or solid boards on the outside. Homes built in that era often had only Styrofoam insulation between the building’s studs and exterior vinyl siding, which was very popular at that time. Wind could easily blow into a home and lift the roof off the structure. When I first began working in this industry in 1997, we only installed plywood at the corners of the building, and that was simply an effort to keep things straight and give it some structural integrity.”
Much has changed since the hurricanes of 2005. Manceaux says builders now use blocking and strapping, which are methods used to interlock the home’s roof to its foundation. Roof decking (the sheeting under the shingles) used to be stapled on – now it is nailed. Shingles are secured with a greater number of nails. Builders employ better sheathing (exterior coverings) techniques. For example, fiber cement board, such as Hardie Plank, out-performs vinyl siding. But according to Manceaux, there’s an even better wood-based product on the market called LP SmartSide. “Just like we saw a decline in vinyl siding after Hurricane Rita, we’re going to see people getting away from other products that didn’t perform well during Hurricane Laura and move to newer products like Smartside. We built some apartments with this product, and they did not lose a single piece of siding during Hurricane Laura.”
Manceaux emphasizes that the techniques used to install construction products are more important than the products themselves. He gives the example of metal roofs that are hastily installed on top of existing roofing materials. They do not hold up well in a storm and can peel off in the gusts. “Installation and knowledge base of a product, looking at data sheets, the recommended fasteners, nails and nailing patterns are key. Many of these products will work, but only if installed properly.”
The high costs of materials over the past year have influenced the way some homeowners have repaired or continue to repair their homes, but Manceaux attributes COVID-19 and the insurance companies as the primary influencers. “The high cost of materials stems from the economy shutting down due to the coronavirus pandemic, not only the storms. We saw it coming in May 2020. Insurance and their lack of willingness to pay for recovery has been the biggest hurdle. At some point, people become so beat down, they’re willing to accept whatever, and ultimately repair their homes with less expensive, inferior products.”
Manceaux expects we will see changes in the construction industry due to Hurricanes Laura and Ida, but they will be subtle. “I think building inspectors will begin to recognize the proof that building codes do work and continue to enforce them. Often, we get new code information and act on it because it’s a new rule; but when you can see the results, and know that it works and it has proven itself, it’s easier to see compliance. Contractors will likely be held to a higher standard as a result of recent storms.”
PERC Development manages their own quality control by monitoring their subcontractors to ensure the right products are being used and installed correctly. Manceaux says the best compliment he ever received came after a client bought one of their spec homes in 2018. “After Hurricane Laura, we got a Facebook Message from the client thanking us for building such a great home. They didn’t even lose a shingle. When you do things right, use the correct products and methods to install them, a structure can withstand storms and the test of time.”
Manceaux’s pro tips – Beyond quality materials and proper techniques, home maintenance, such as termite control and general upkeep, is key to the home’s integrity. But no matter how well-built and secure your home is, evacuate in response to a major approaching storm. “You never know when something from a neighboring property might collapse on or crash into your building. It’s best to stay safe and out of harm’s way. We can assess the damage when we return. Protecting human life is the priority.”
For more information, call PERC Development at
337-602-3958 or find them on Facebook.






