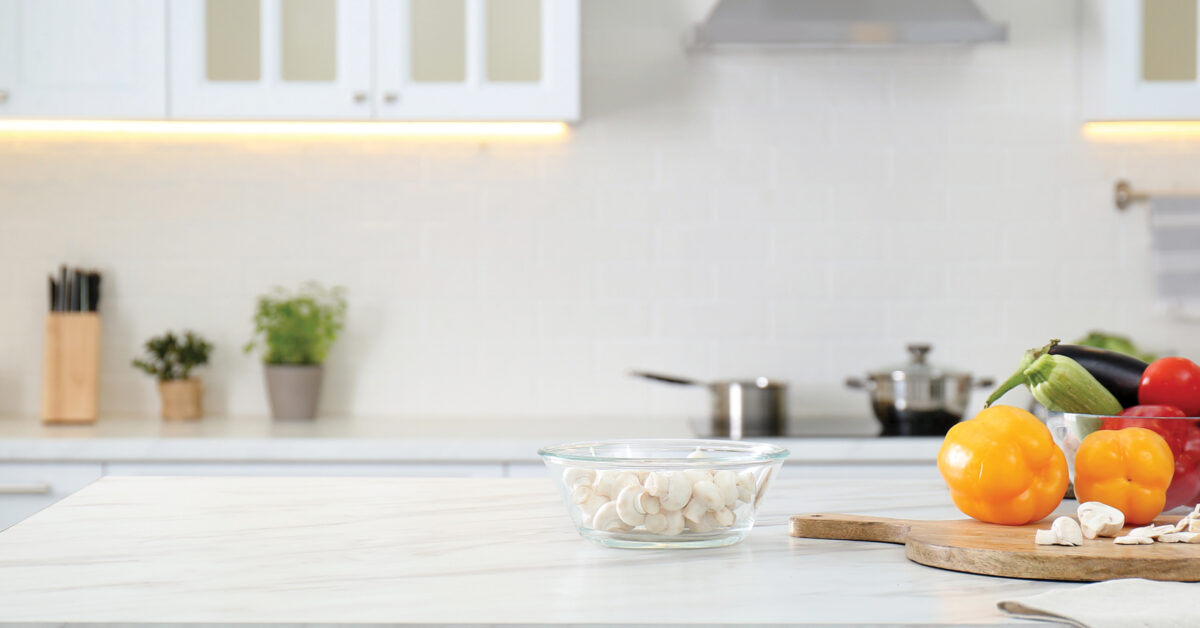
Social Selling
November 2022
Recovery Spotlight: Landscape Management
November 2022by Stefanie Powers, photos below courtesy of Tupper Homes
In today’s homes, the kitchen is often the most important room in the house; but it hasn’t always been this way. In earliest times, families gathered around a fire outside their huts and caves for warmth and safety . . . and nourishment. That was their “kitchen.” Through the centuries, poorer folk in one-room homes kept close to their sooty, smoky cooking fires, while the upper class in larger houses moved their kitchens away from their sleeping quarters.
In the 18th and 19th centuries, kitchens were in the cellars of fine homes. It was the servants’ domain, and the lady of the house did not venture down there often. Food was sent up to the dining room or butler’s pantry via a dumbwaiter and served by staff. In warmer climates like here in the South, plantation owners kept their kitchens in a separate building nearby to keep the home cooler and protect it from fires.
As home design changed with time, kitchens were moved upstairs but in the back of the home behind doors to hide cooking smells and the general mess from meal preparation. The kitchen was a hot, messy place to work, not socialize.
After World War II, people began to move out to the suburbs and the growing demand for new homes helped standardize proportions for cabinets, appliances, and countertops. Kitchens were finally getting spiffy as advertisements from the 1950s attest to.
But it wasn’t until the 1980s that we started to see the kitchen as a gathering place. Kitchens began the move to the center of the home, took on larger proportions with open floor plans and accommodations for new innovations such as microwave cabinets, pull-out trash cans, convenient pantries, and spaces for larger appliances.The island is the focal point of a kitchen. It was initially created as extra space for food prep but has since morphed into a socializing area as well. Kids use it for homework and friends gather for a drink while a roast is put into the oven. It’s a multi-purpose spot that brings family and friends together.
To meet the needs of busy families, designers include conveniences such as multiple electrical outlets, an extra sink, even a doggy feeding station (yes, it’s true) on the island. They make use of every bit of space for cabinets (can we ever have enough storage?) Designers may add a little nook in the kitchen where the homeowner can create a shopping list or balance the checkbook. Wine connoisseurs opt for a built-in wine-cooler. Windows accommodate herb gardens. There’s been a trend towards eco-friendly kitchen design using natural, sustainably sourced materials.
The top priority in any kitchen design is plenty of aesthetically pleasing space for cooking, entertaining, and storage; and the room where homeowners prioritize their home-building budget. Kitchens will continue to evolve around the changing needs of homeowners. It’s wonderful that what was once a virtually ignored part of a home is now its heart.






